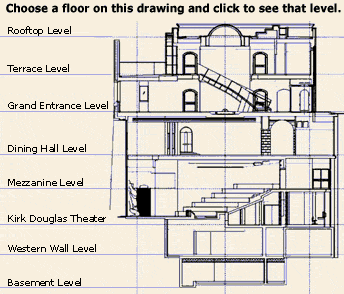 | | | | | | |
Aish HaTorah at the Western Wall

Architectural Drawings
  Square Meterage: Square Meterage:
4,565 m2 / 49,141 ft2
9 Classrooms 283 Classroom seats
280 Dining room seats
101 Auditorium, Media
120 Other seats TOTAL Seating Capacity:
784
seats
Upper Terrace overlooking the Kotel - 510 sq. meter/ 5,397 sq. feet
Discovery Room (can be divided) - 85 seats
ELC Center: 3 classroom, lounge & office - total 30 seats
Spacious Terrace
Main Entrance from Rova: Large Entrance Lobby
3 classrooms: a. Fellowships I (can be divided) - 69 seats;
b. Fellowships II - 18 seats; c. Essentials - 35 seats
Dining Room (can be divided into 3 separate rooms)
Total seating capacity - 280 seats
Northern Entrance
2 Classrooms - 22 & 32 seats
Theater Booking Office
Control Room & Central Audio/Video Tape Facilities
Staff meeting / work room
Kirk Douglas Theater - 101 seats
Large Lobby - 145 sq. meters/1,560 sq. feet
10 Computer Stations & 36-seat Mini-Theater
Kotel Entrance
Hochstein Reception Lounge
Storage room
Basement:
Air-conditioning system
Storage
|

